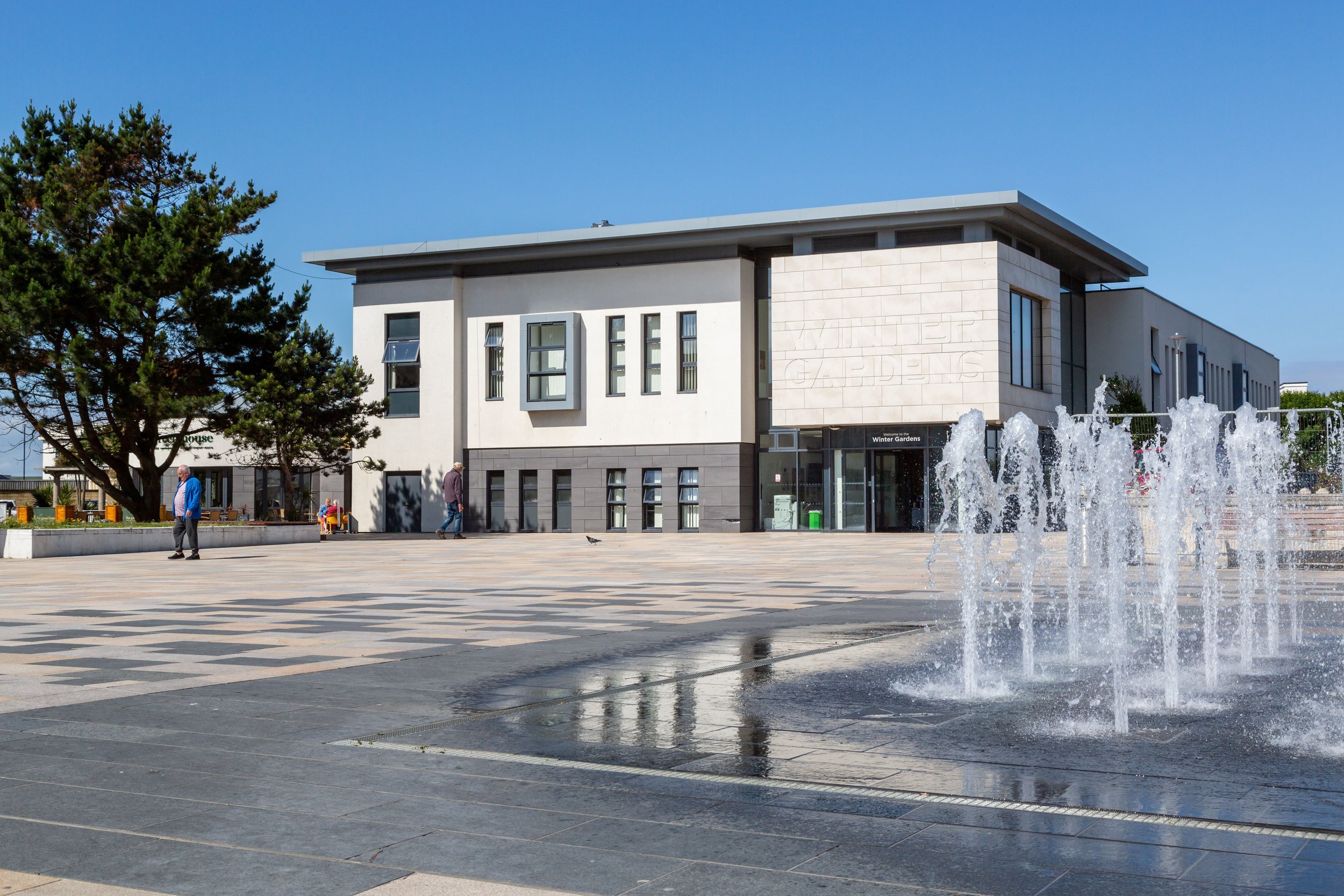Winter Gardens Pavilion
Weston Super Mare
The Joyner Group were appointed by Midas to undertake the external facades element of what was the Winter Gardens Pavilion at Weston Super Mare.
With a major refurbishment along side several new build elements of construction on this project the confines of the restricted space on site were a challenge. With curved features and the effect of the floating Stone cube above the entrance, which continues inside of the building reception area. This project with its seafront location took a lot of planning .
Working with Aliva to design and supply the insulated Render and Rain screen on this project; the Joyner team embarked on this impressive project to bring both aspects of new build and refurb building together. Incorporating a Ceramic tile cladding Rain screen and an External Wall Insulation system using 120mm and 220mm EPS insulation with a silicone top coat. With all aluminium Rails and brackets requiring anodising due to the projects seafront location , and careful planning of deliveries so that there was not an excess of materials on site. The cube with the ‘Winter Gardens’ embedded in it was formed from two layers of Bonded ceramic stone, using a water jet to cut out the lettering in the front tiles
For the Joyner Group this project commenced around mid April and was completed early November 2017, with a contract value of around £300,000.

